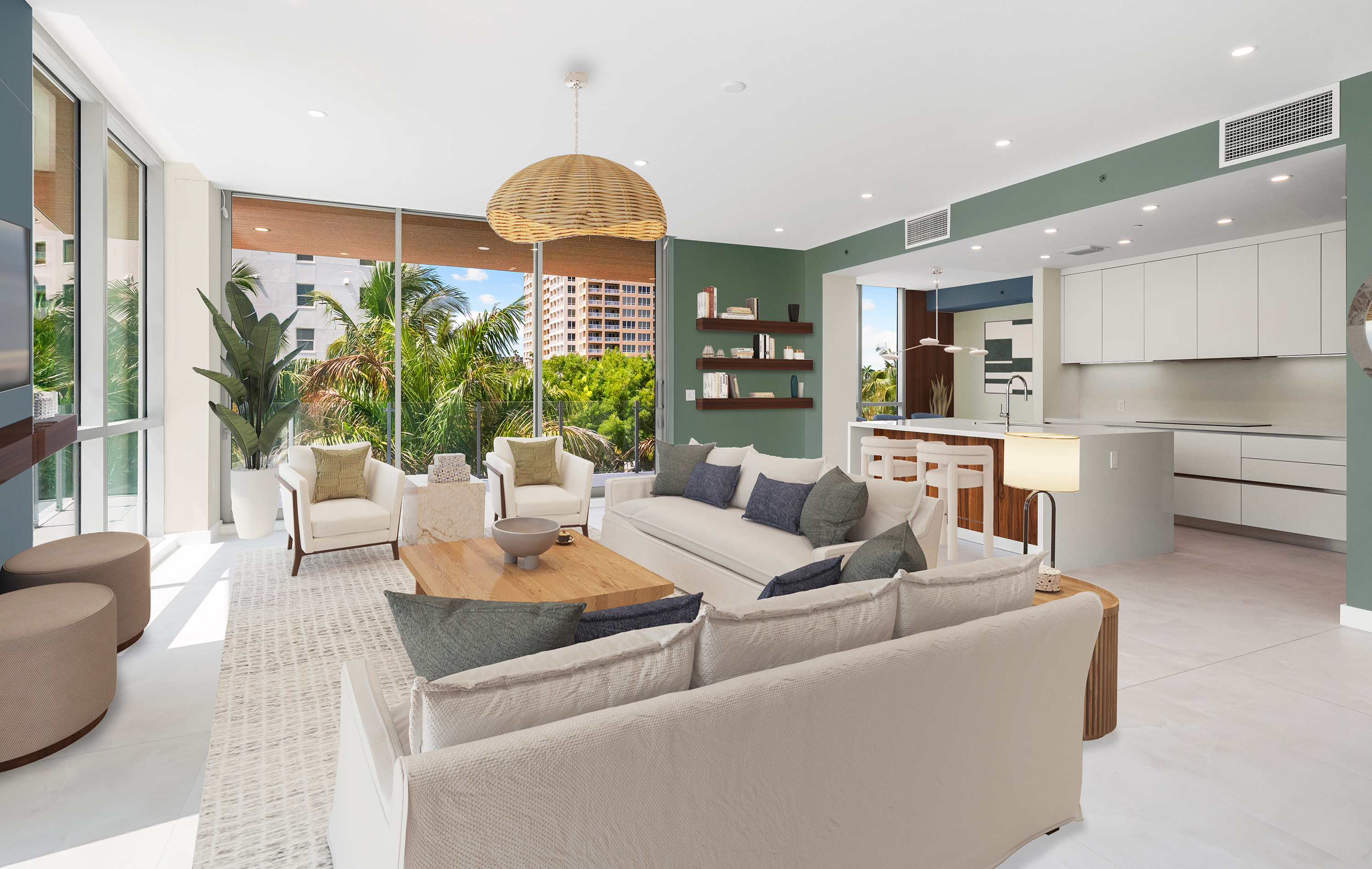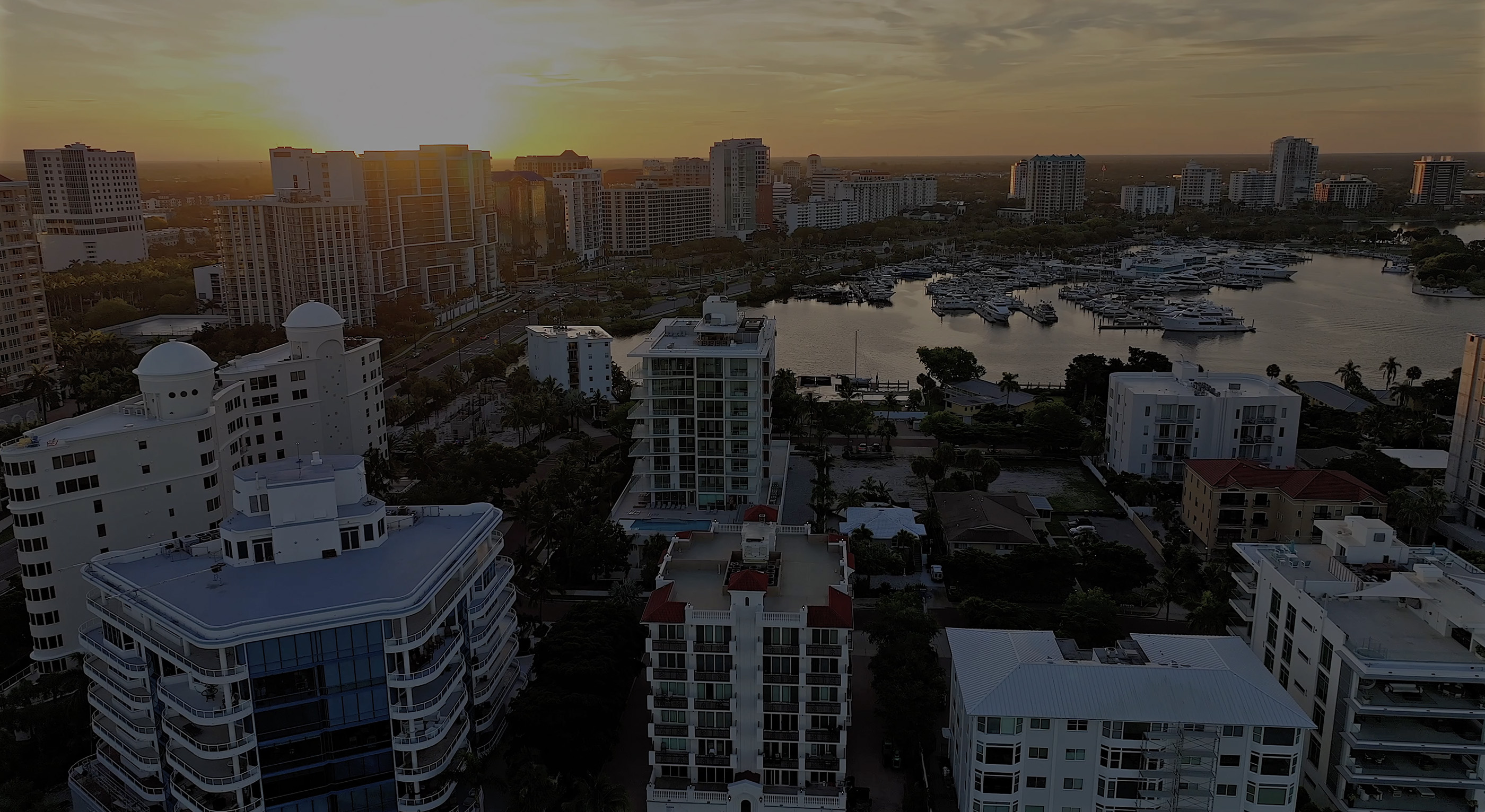A Limited Collection of Residences Now Available
Ready for Immediate Occupancy
LUXURY
AT THE EVOLUTION
The move-in ready residences at The Evolution combine contemporary design and thoughtful craftsmanship, offering 3- to 5-bedroom floor plans. Spacious and light-filled, each home features floor-to-ceiling windows framing the beauty of Sarasota Bay. Indulge in a gourmet kitchen with sleek European cabinetry, Sub-Zero and Wolf appliances, and quartz waterfall islands. The primary bedroom is a serene retreat, complete with two walk-in closets, a luxurious standalone bathtub, and a private balcony. Additional highlights include an expansive open-concept living area, elegant dining rooms with access to outdoor balconies, and a versatile den for a home office or relaxation. Residents enjoy the luxury of in-unit laundry and their own oversized two-car private garage, making everyday living effortless.
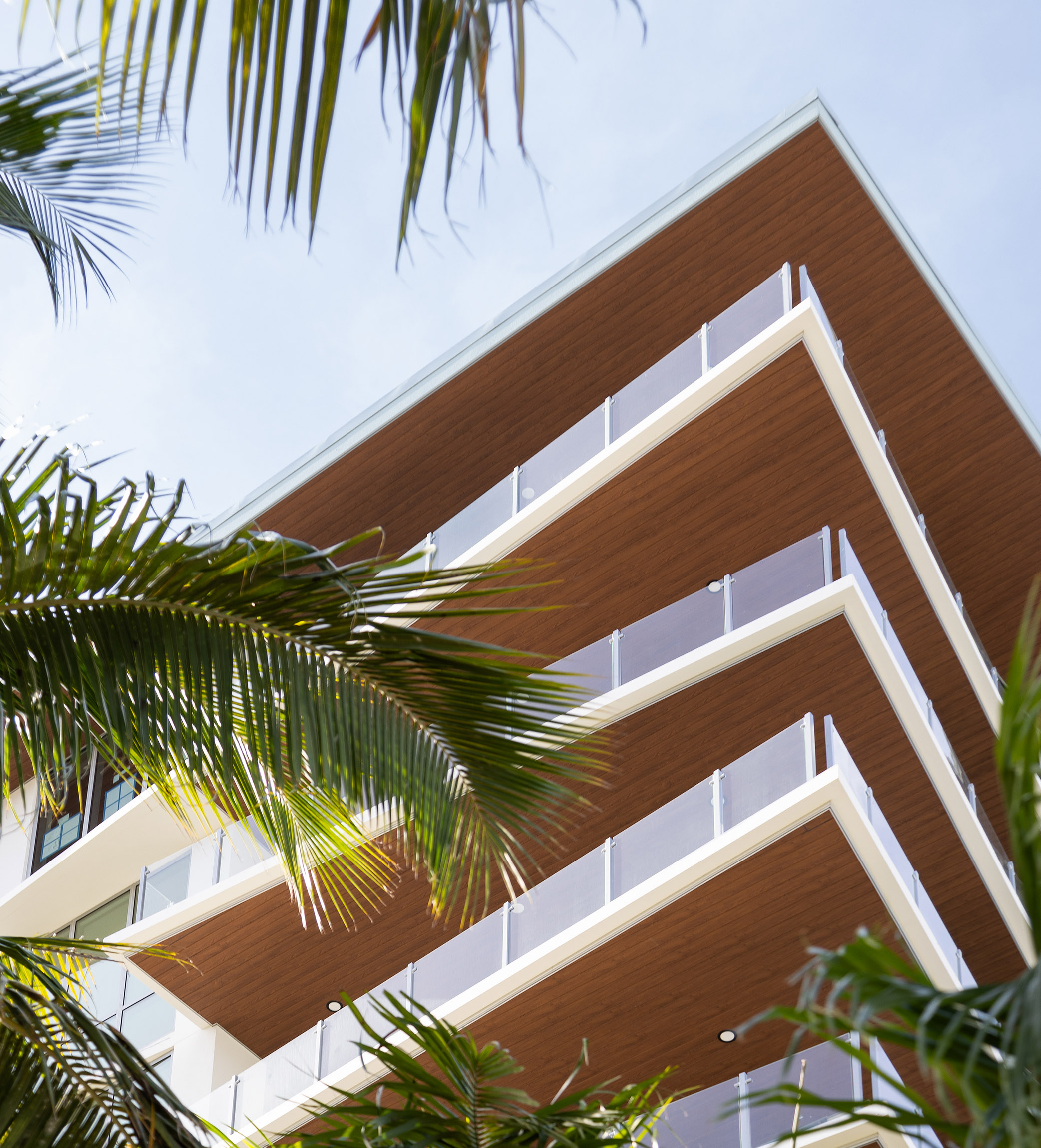
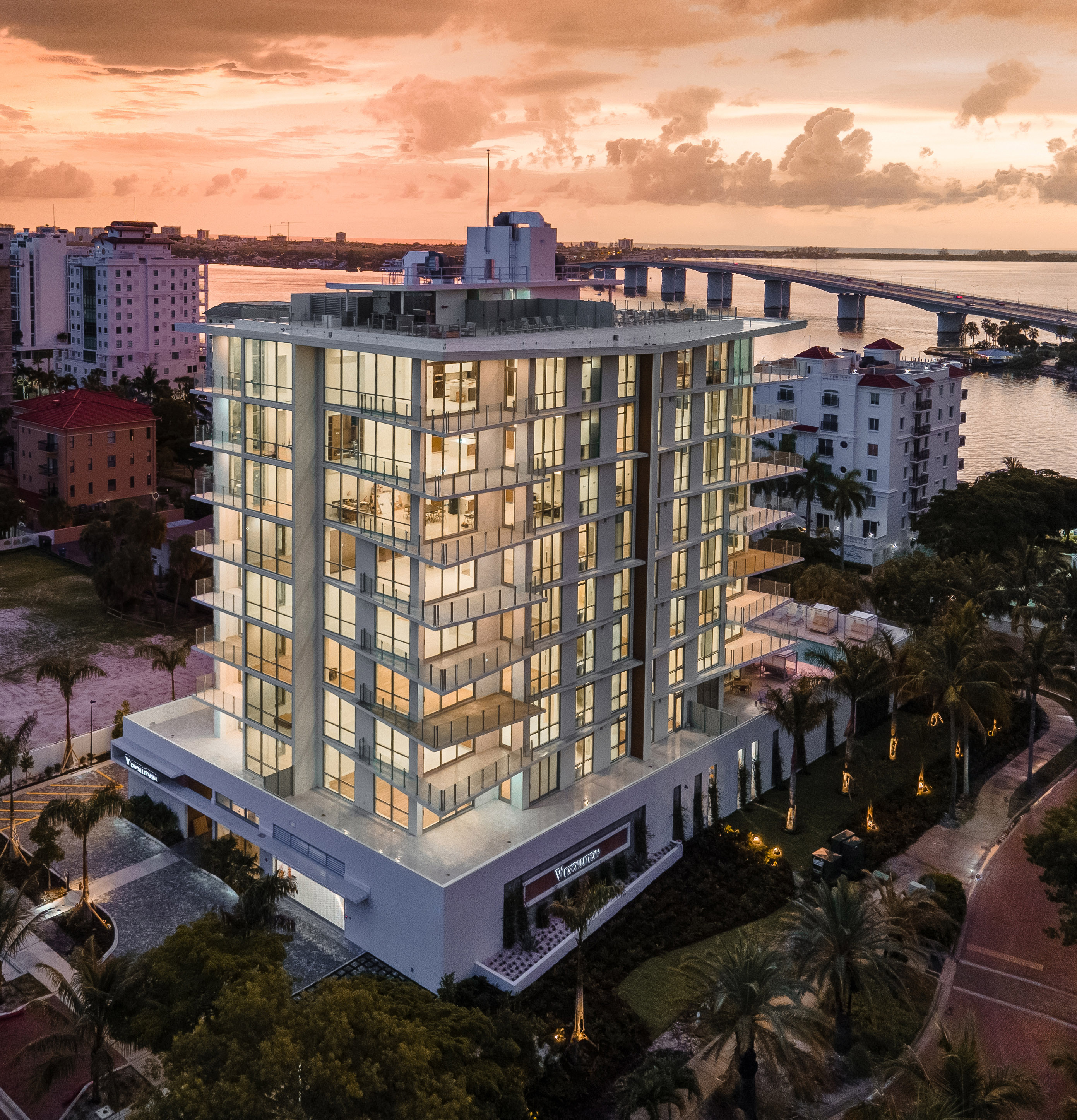
EXPLORE OUR EXCLUSIVE REMAINING RESIDENCES
Connect with our sales team to discover the perfect space tailored to your lifestyle, including our state-of-the-art penthouses, and make plans to move-in today.
PENTHOUSE 701
4 BEDROOM + DEN / 4.5 BATH
4,022 SQ FT TOTAL
$5,990,000
Penthouse 701 is a stunning four-bedroom, four-and-a-half-bathroom offering 3,460 square feet of interior living space, complemented by 562 square feet of outdoor balconies, totaling 4,022 square feet. Enjoy sweeping, panoramic views of Sarasota Bay, the iconic Ringling Bridge, and the sparkling downtown skyline extending all the way to the Gulf of Mexico. From sunrise over the city to breathtaking sunsets with west-facing water views, this residence is perfectly positioned to showcase Sarasota’s waterfront beauty. As night falls, the western skies come alive with shades of pink, orange, and purple, casting a magical glow over the bay and the illuminated Ringling Bridge. Expansive floor-to-ceiling windows and stacking sliders seamlessly merge indoor and outdoor spaces, flooding the home with natural light and framing these incredible vistas.
VIEW DETAILS & GALLERY
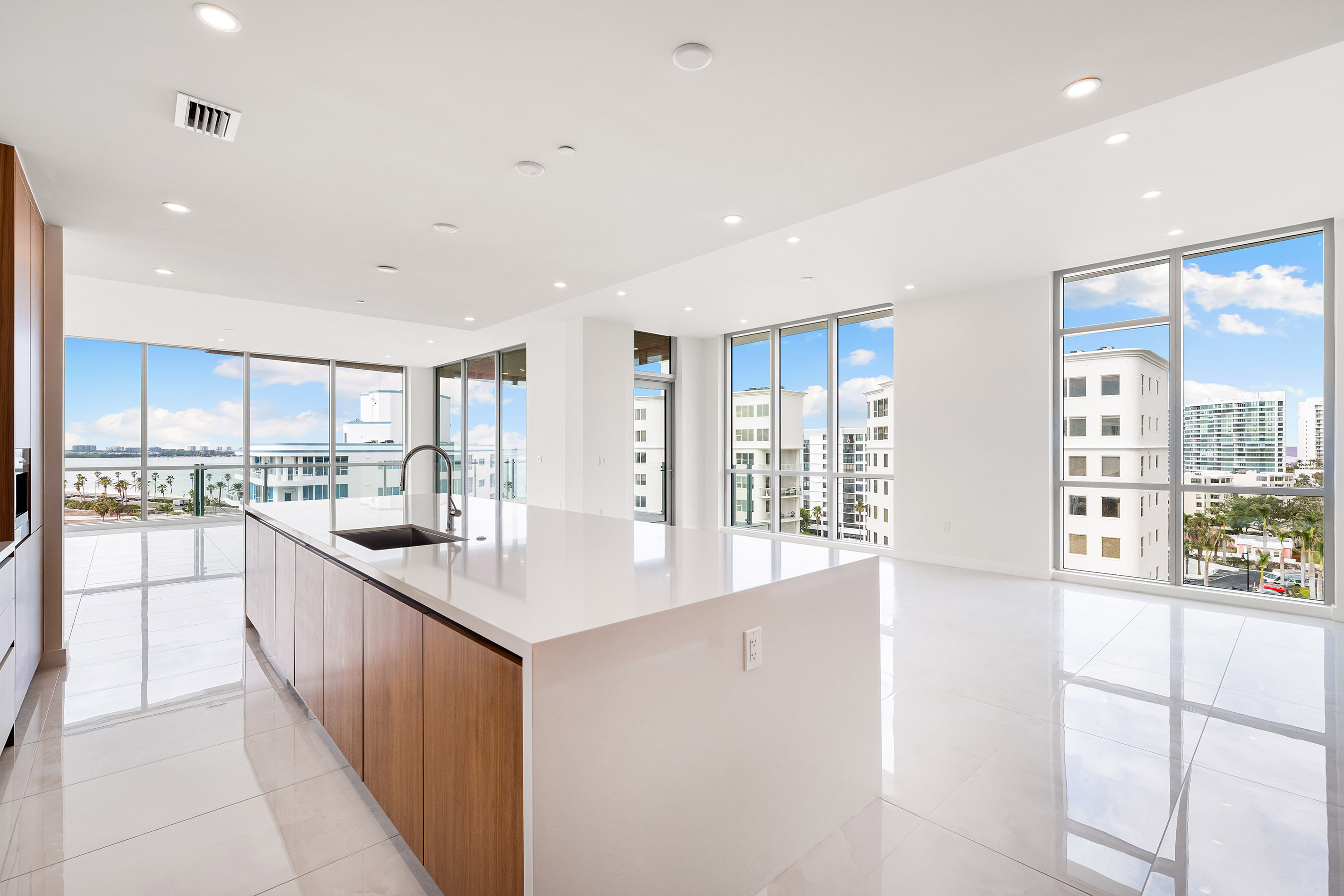
RESIDENCE 602
5 BEDROOM / 5.5 BATH
4,089 SQ FT TOTAL
$5,190,000
Residence 602 is the largest residence at The Evolution, offering 5 bedrooms, 5.5 bathrooms, and 3,527 sq. ft. of refined living space, plus 562 sq. ft. of balcony space. This east-facing home boasts stunning views of Sarasota Bay, the marina, and downtown Sarasota, with a northwest-facing balcony showcasing additional bay vistas. The chef’s kitchen features top-tier Wolf appliances, an induction cooktop, built-in coffee station, wine refrigerator, and oversized Sub-Zero fridge/freezer. Imported European cabinetry, sleek fixtures, and an expansive island combine style and functionality, while a walk-in pantry ensures organization. The primary suite includes custom en-suite finishes, and all additional bedrooms feature engineered oil-rubbed hardwood floors. This exclusive residence also includes a deeded private two-car garage—a rare downtown Sarasota amenity.
VIEW DETAILS & GALLERY
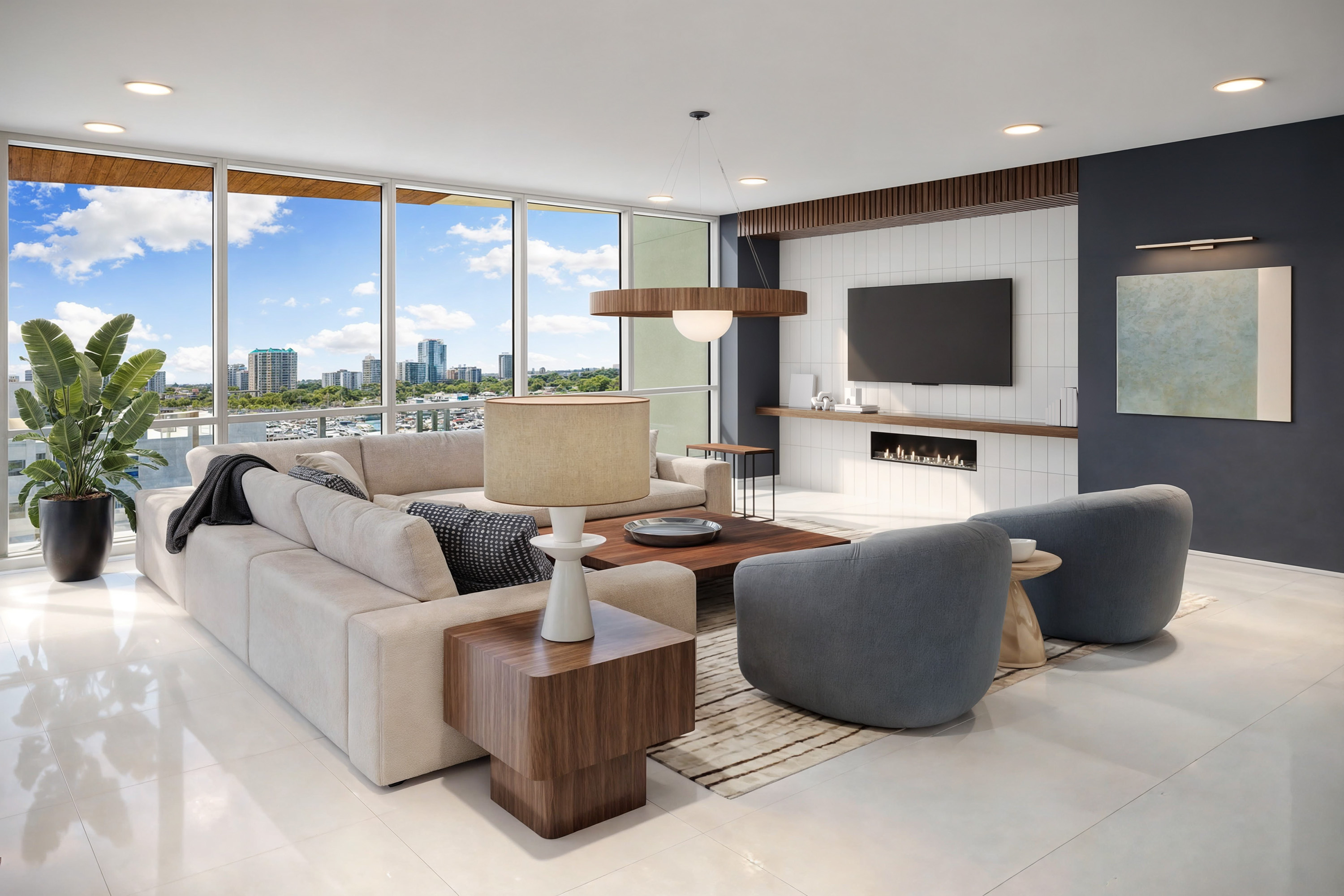
RESIDENCE 403
3 BEDROOM / 3 BATH
2,356 SQ FT TOTAL
$2,490,000
Experience the ultimate Sarasota lifestyle in this 3-bedroom, 3-bath residence featuring 2,050 sq ft of interior space and 306 sq ft of outdoor living across three private balconies. Enjoy breathtaking east-facing views of Sarasota Bay, the marina, and the downtown skyline. The open-plan living area and primary bedroom share a spacious balcony, perfect for seamless indoor-outdoor living and entertaining. Elegant polished porcelain tiles grace the living spaces, while matte-finished tiles add warmth to the bedrooms. The gourmet kitchen boasts Wolf and Sub-Zero appliances, sleek imported European cabinetry, and refined European fixtures throughout. A wood-planked ceiling in the dining room adds a sophisticated touch to this thoughtfully curated home, where every detail has been designed to blend luxury and style effortlessly.
VIEW DETAILS & GALLERY
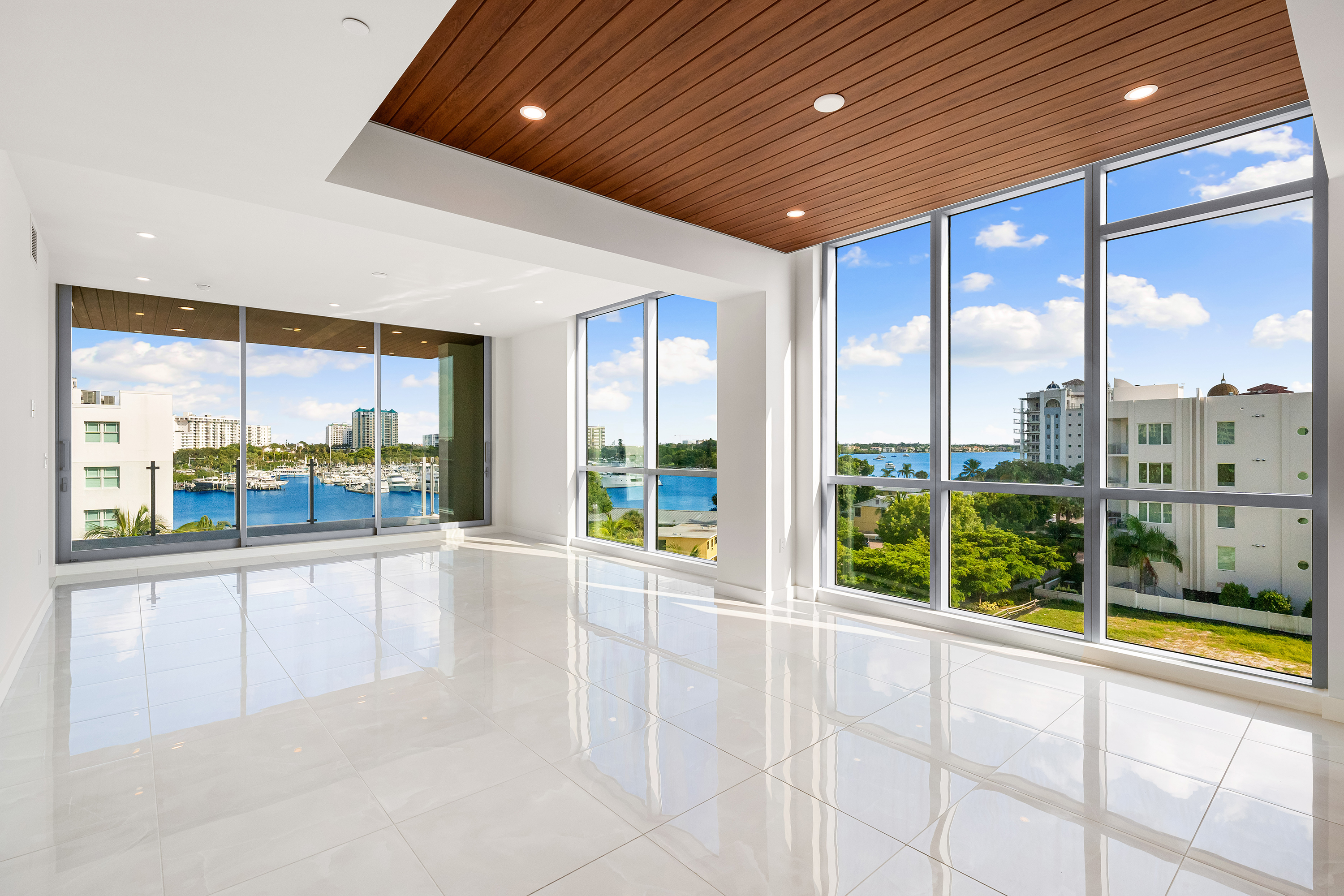
RESIDENCE 401
3 BEDROOM / 3 BATH
2,955 SQ FT TOTAL
$3,490,000
This stunning 3-bedroom, 3-bath residence is the perfect blend of elegance and comfort. Spanning 2,505 sq ft of impeccably designed interior space and 450 sq ft of outdoor living, Unit 401 offers breathtaking west-facing views of Sarasota Bay. Each bedroom boasts a private balcony, with the primary suite opening onto a large shared balcony that seamlessly connects to the open-plan living area. This expansive indoor-outdoor flow creates an inviting space ideal for hosting gatherings or savoring quiet moments. Polished porcelain tiles enhance the living areas, while matte-finished tiles add a cozy warmth to the bedrooms, and a rich wood-planked ceiling in the dining room brings a sophisticated touch. Professionally staged by Clive Daniel Home.
VIEW DETAILS & GALLERY
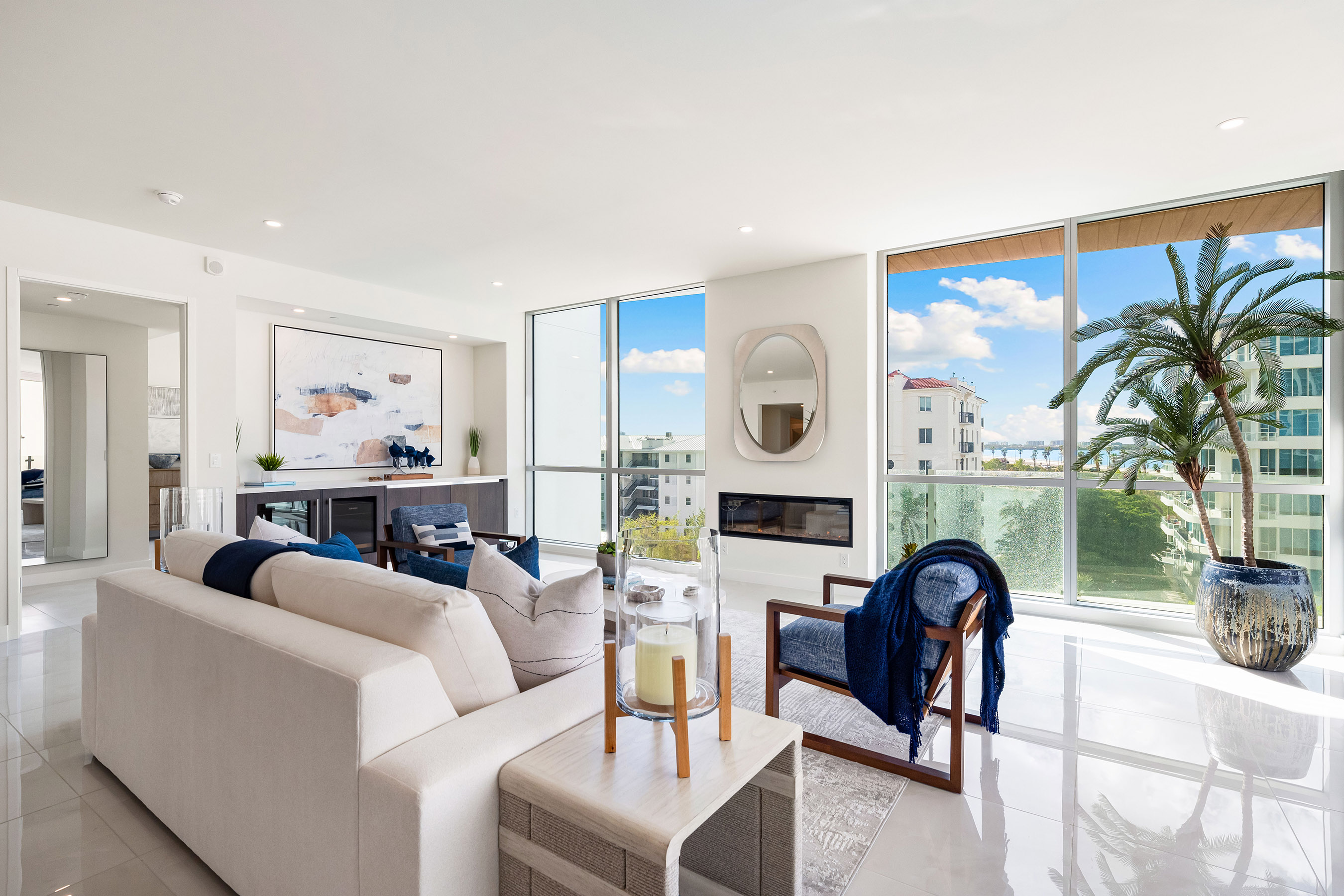
RESIDENCE 201
3 BEDROOM + DEN/OFFICE / 3 BATH
2,955 SQ FT TOTAL
$2,690,000
Residence 201 offers 2,505 square feet of modern living space, featuring 3 bedrooms, a den, and 3 full bathrooms. Two balconies with North, West, and South exposures provide abundant natural light and views. The open-concept living area boasts floor-to-ceiling impact windows and a gourmet kitchen with European cabinetry, Sub-Zero and Wolf appliances, and a sleek quartz waterfall island. The primary suite includes two walk-in closets, a luxurious bath with a standalone tub, and a private balcony. Additional features include a flexible den, in-unit laundry, and an oversized two-car private garage.
VIEW DETAILS & GALLERY
